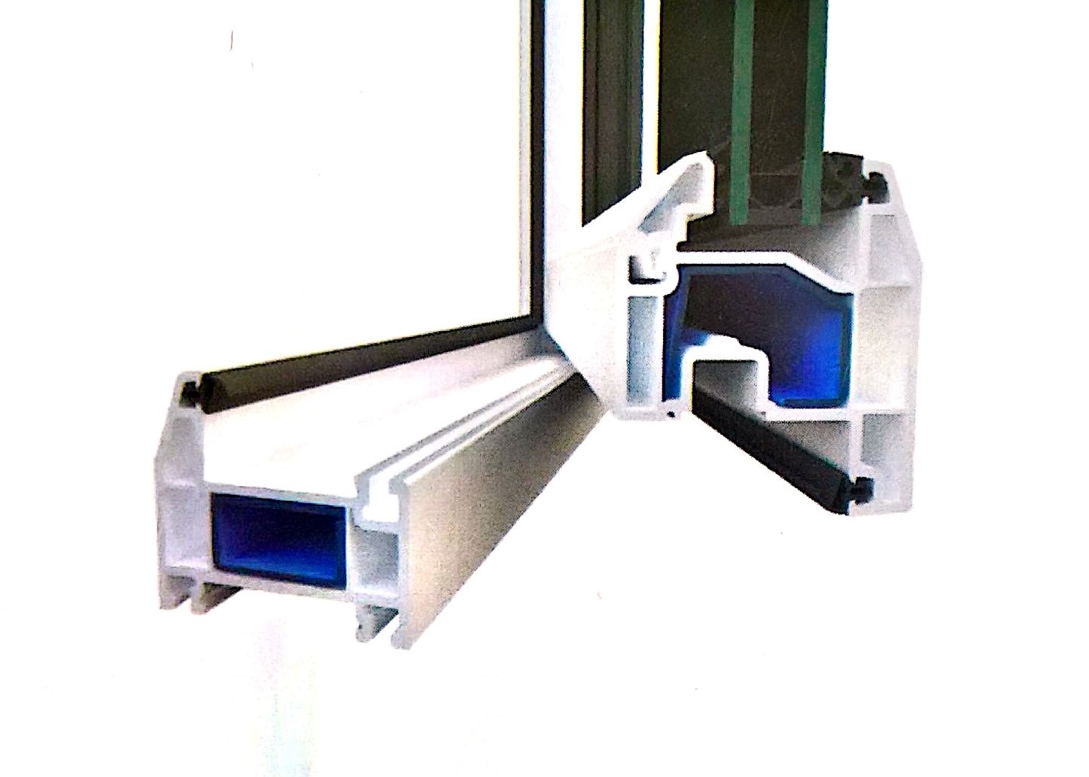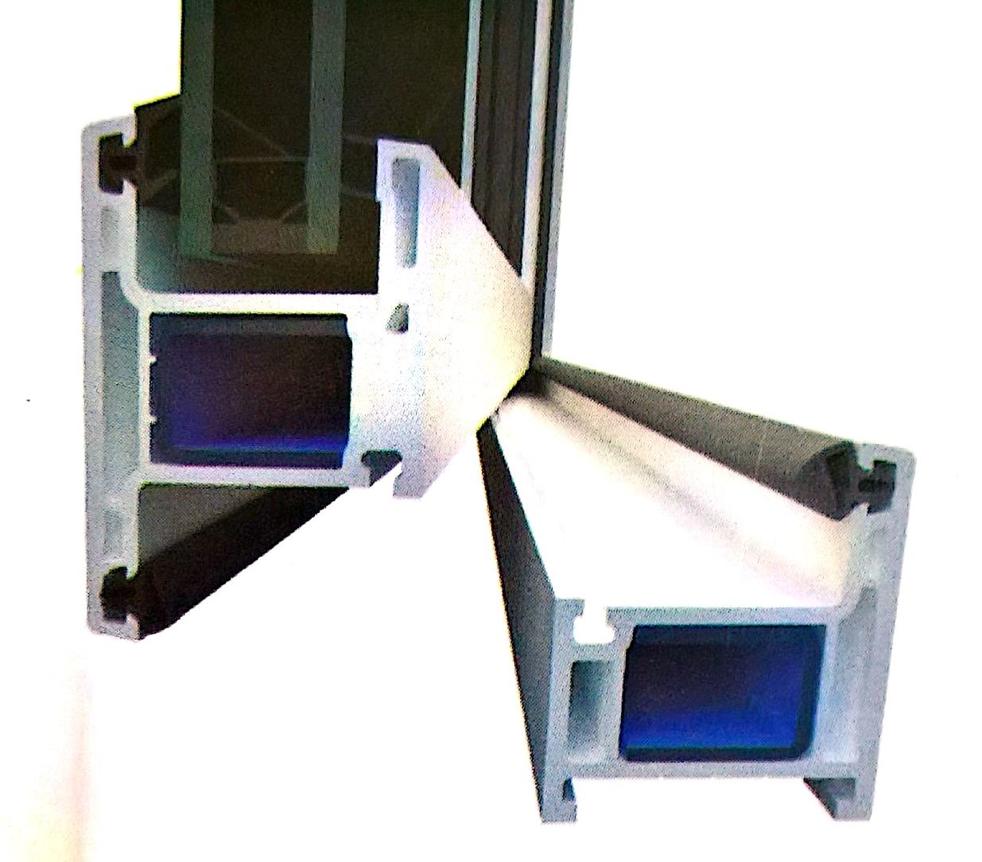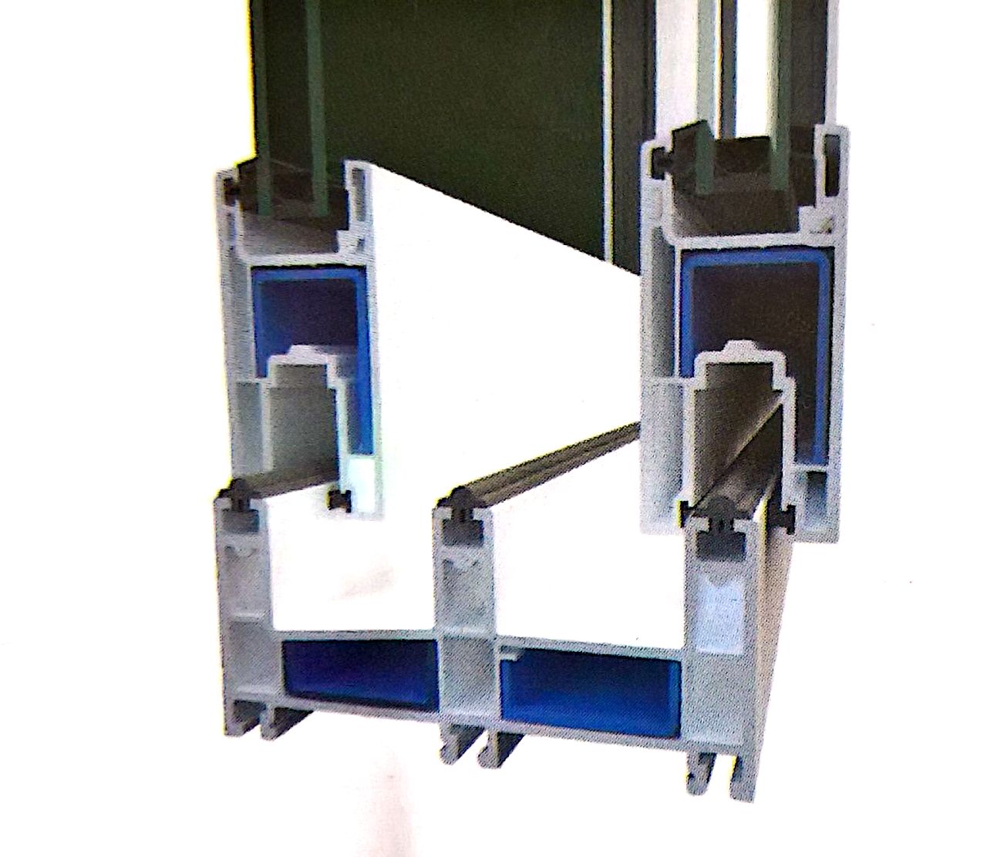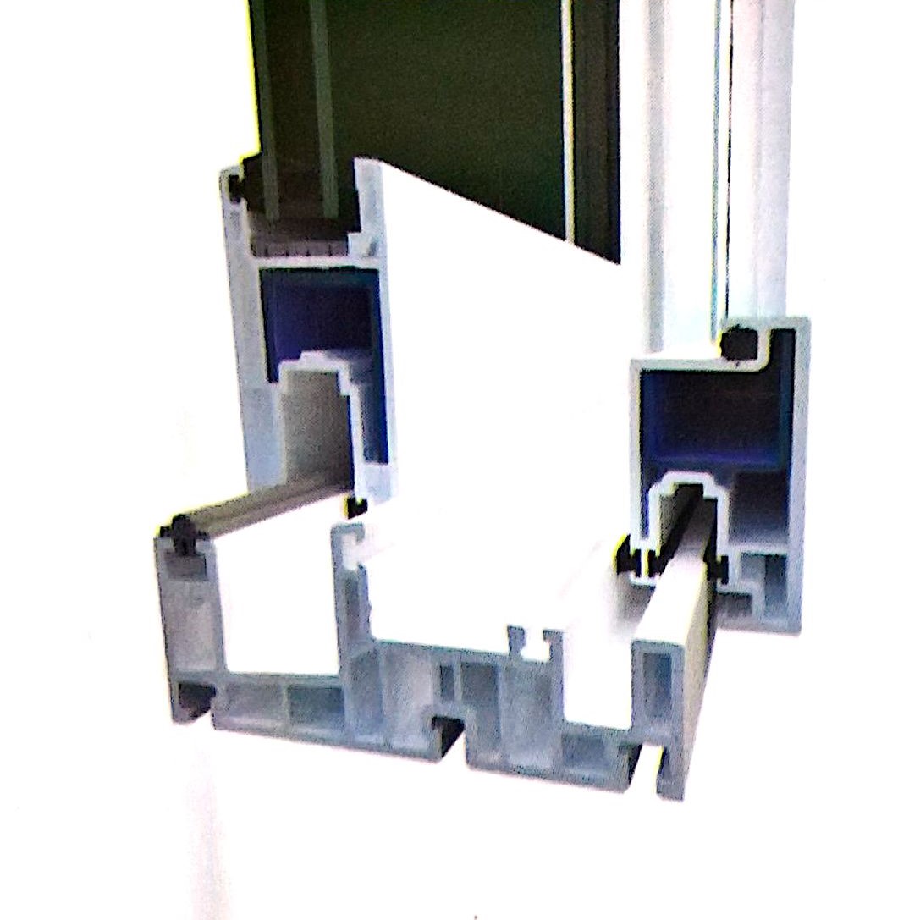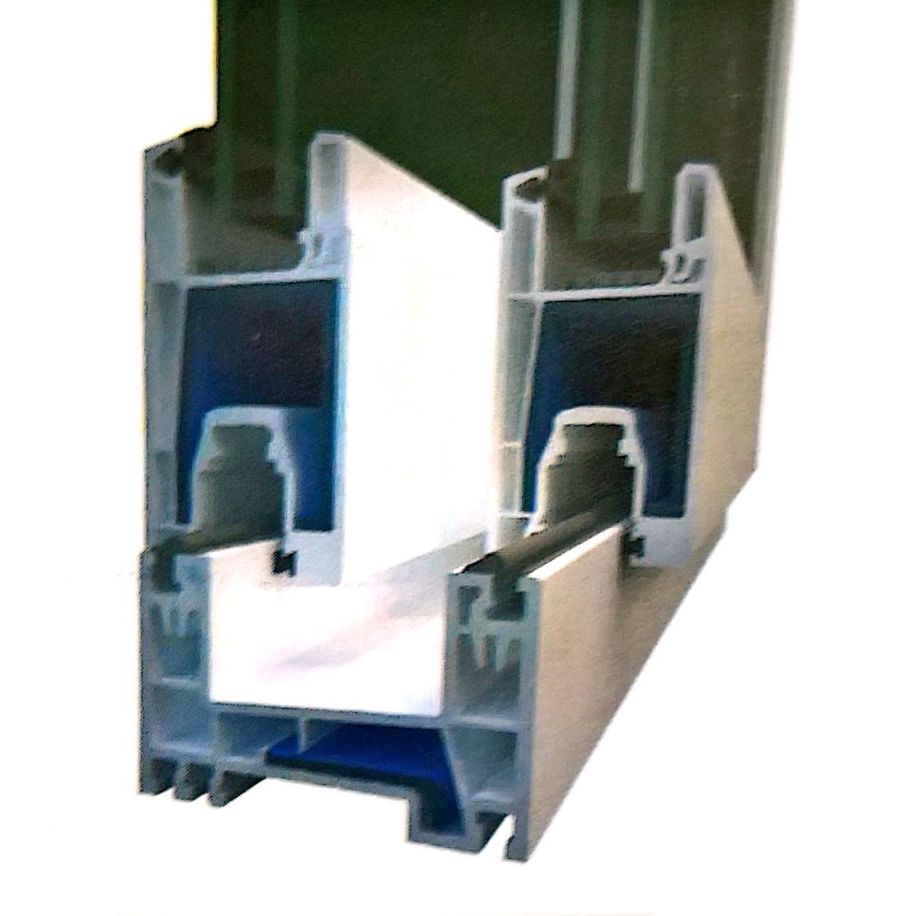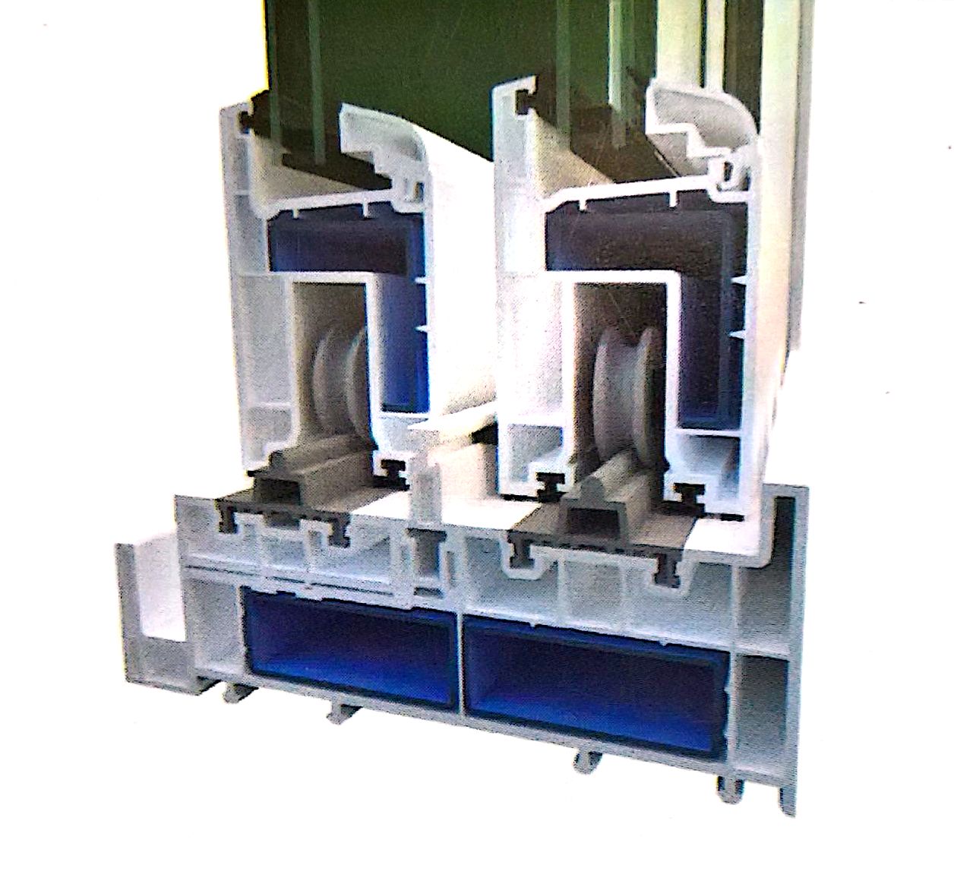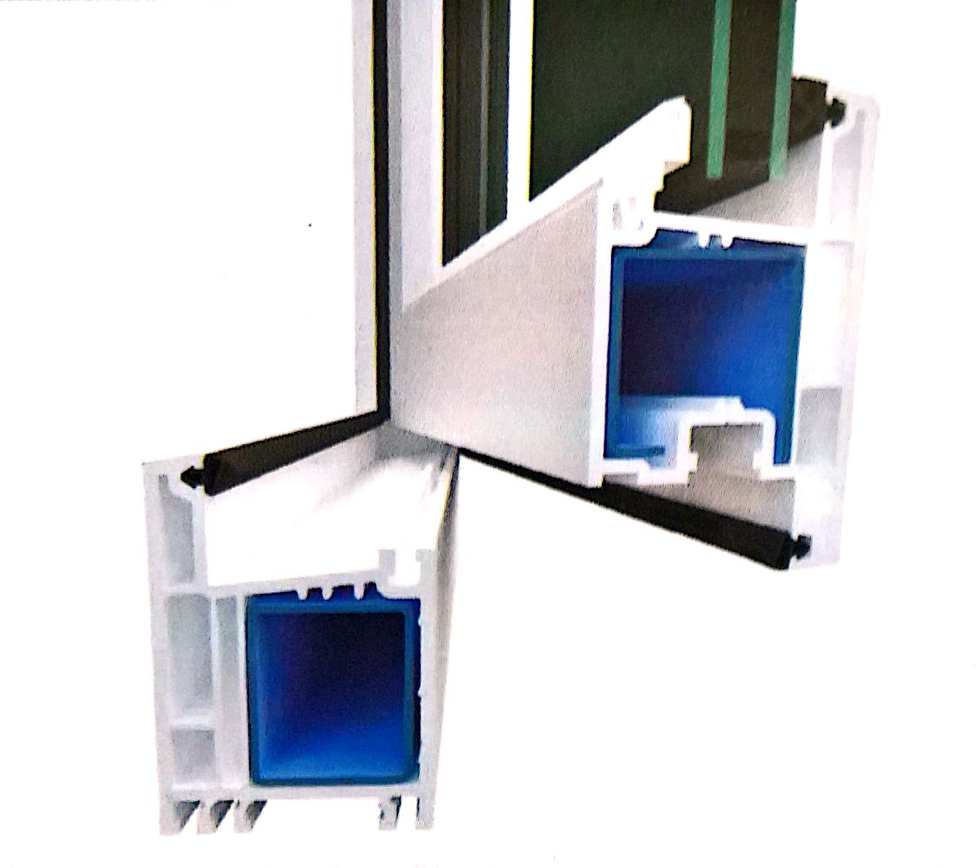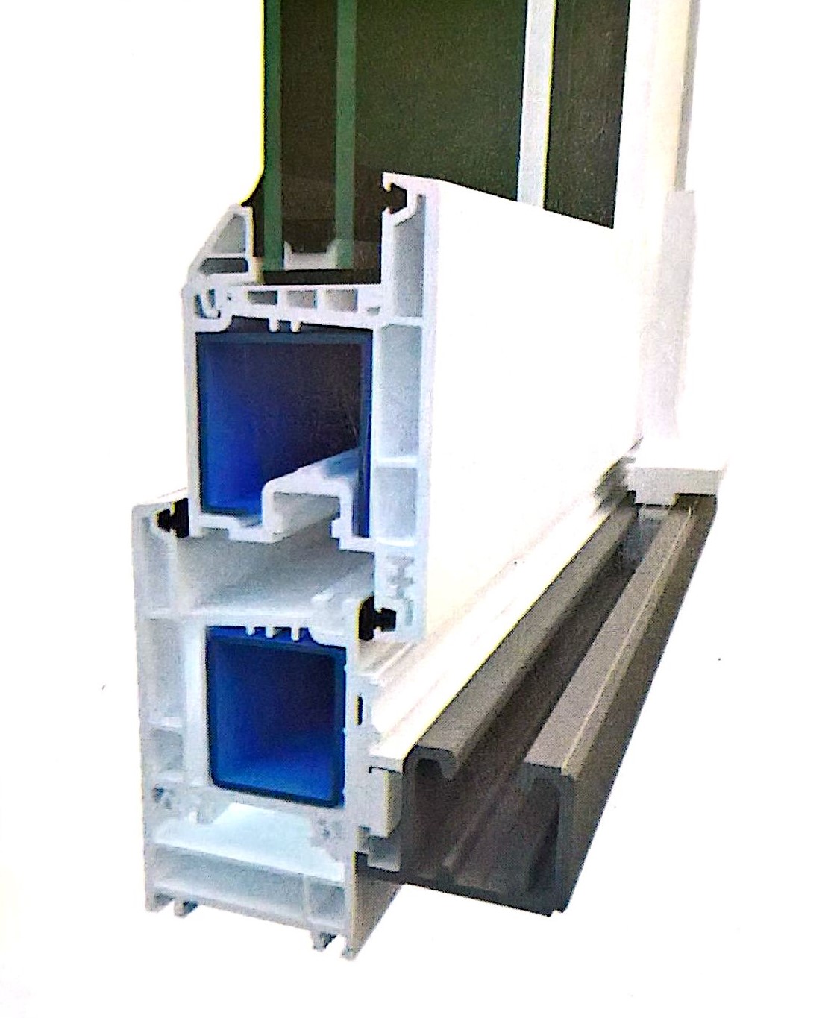GOLD ASEA SYSTEM
58 mm Casement
Window System
- A universal system to make outward opening and inward opening windows.
- Compatible glazing and and gasket structure accepts glass from 5 to 24 mm.
- Pre-positioned thermal chamber gives excellent insulation.
- Unique desgin of T-style transom can relize the ideal joint in both welding and mechanical coupling.
- Co-extruded glazing bead with lips tightens the sealing and eases the assembly work.
PROVENT SYSTEM
37 mm Casement
Window System
- Slim but highly, reliable, functional, 3-chambered profile.
- Economical and unqiue casement series for outward open windows.
- Accepts glass thicknesses from 5 to 20mm.
- Steel reinforcement for maximum structural performance, security and durability.
- Mulitple use of sash profile can be used as transom or mullion.
SYSTEM ORTA
58/104 mm Sliding
Window System
- A very successful horizontal sliding system comprises of both window and door sashes making the system more economical.
- Accepts glass thicknesses from 5 to 20 mm.
- 4 frames are available fro one system to meet various demands.
- Slope rebate of frame assists in draining out water quickly.
- Co-extruded glazing bead with lips tightens the sealing and eases the assembly work.
- Provision of mosquito net.
SYSTEM ORTA PLUS
70/87.5 mm Fixed & Slide
Window System
- Economical and unique multi-chambered slinding window and door system.
- Stronger, more energy efficient system.
- 2 frame system (without reinforcement) to meet various demands.
- Slope rebate of frame assists in draining out water quickly.
- Co-extruded glazing bead with lips tightens the sealing, eases working assembly and increase productivity.
- Provision of mosquito net.
SYSTEM SF2
78 mm Sliding
Door System
- A very successful horizontal sliding system comprises of both window and door sashes making the system more economical.
- Accepts glass thicknesses from 5 to 20 mm.
- 4 frames are available fro one system to meet various demands.
- Slope rebate of frame assists in draining out water quickly.
- Mainly used for big size partition doors or big windows in rigorous surroundings, high rise buildings,
- desgined for higher wind loads.
- Possibility of additional tracks.
LIFT AND SLIDE DOOR SYSTEM
174 mm Lift & Slide
Door System
Door System
- Excellent performance sliding door system.
- Installation width of frame 174mm and the door sash of 62mm.
- Strong and stuurdy sash with 2.8mm wall thickness.
- Accepts glass thickness from 12mm to 3mm.
- Unique solution of aluminium thershold allows barrier-free access.
- Maximum wind pressure withstanding capability.
- Multipoint locking function enhances the safety performance.
- Sliding system with gasket to achieve maximum airtightness.
ENERGY SYSTEM
58 mm Tilt And Turn
Window & Door System
Window & Door System
- 58mm Tilt And Turn Window or Door System.
- 3mm wall thickness brings remarkable strength.
- Pre-positional thermal chamber gives excellent insulation.
- Slope rebate helps to drain out water.
- 4 side locking system to enhance higher security.
SLIDE AND FLOOR DOOR SYSTEM
58 mm Energy System
for Slide & Fold Door
- All door sashes can be folded to save space and pushed to the side.
- Slide and fold doors offer generous and barrier free access to terraces, conservatories, conference rooms,whereever needed.
- Being equally suited to use as room dividers in hotels and catering establishments,Slide and Fold doors are also being increasingly used in homes.
- By using an aluminium threshold we can minimize the bottom frame height upto the floor level.
